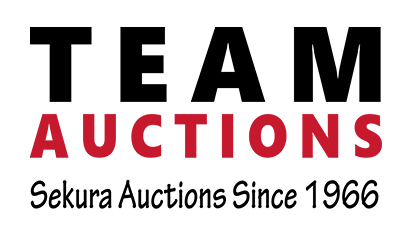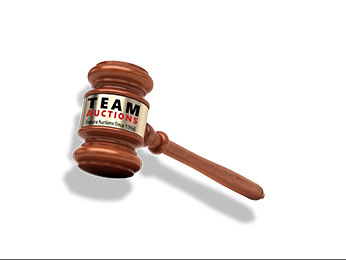Equipment Consignment Auction24DB
Building / Building Materials
List Grid Name ID Date Lot Default
28 Photos 24DB06009-001
Cleardale, AB
380 1990 16ft x 60ft House to Be Moved
Contact:
Joseph 780-835-8359
Location:
From Cleardale co-op go 18 km east on Hwy 64 to RGE RD 84 turn left go north 3.2 km to TWP 854 turn left go west 1.6 km to yard on right

5 Photos 24DB03995-039
Fairview, AB
413 TMG Industrial MS1624 16 Ft X 24 Ft Metal Shed Garage (Unused)
10 Ft Peak, Side Entry Door, 384 Sq-Ft Floor Space

13 Photos 24DB03994-023
Fairview, AB
390 Bastone Prefab 13 Ft Tiny Cube w/ Washroom (Unused)

11 Photos 24DB06010-001
Fairview, AB
381 8X12 Ft Hip Roof Storage Shed (Unused)
rusty red exterior, LP smart side, tan tin roof, on treated skids

6 Photos 24DB03994-002
Fairview, AB
403 2024 Golden Mountain 30 Ft X 85 Ft X 15 Ft Storage Shelter (Unused)
180 kg /m' snow rating, SGS fabric certificate

6 Photos 24DB03994-024
Fairview, AB
404 2024 Golden Mountain 30 Ft X 85 Ft X 15 Ft Storage Shelter (Unused)
180 kg /m' snow rating, SGS fabric certificate

3 Photos 24DB03995-049
Fairview, AB
407 TMG Industrial ST2031E 20 Ft X 30 Ft Straight Wall Peak Ceiling Storage Shelter (Unused)
with Heavy Duty 11 oz PE Cover & Drive Through Door

6 Photos 24DB03994-003
Fairview, AB
405 2023 Golden Mountain 30 Ft X 65 Ft X 15 Ft Storage Shelter (Unused)
180 kg /m' snow rating, SGS fabric certificate

6 Photos 24DB03994-025
Fairview, AB
406 2023 Golden Mountain 30 Ft X 65 Ft X 15 Ft Storage Shelter (Unused)
180 kg /m' snow rating, SGS fabric certificate

5 Photos 24DB03995-041
Fairview, AB
420 TMG Industrial MSC2020 20 Ft X 20 Ft Metal Shed Carport (Unused)
10 ft open sidewalls, 400 sq-ft, 27 GA corrugated panels

5 Photos 24DB03995-038
Fairview, AB
422 TMG Industrial MS1020A 10 Ft X 20 Ft Garage Metal Shed (Unused)
Double front doors, 7 ft 8 inches peak height, side entry door, 185 Sq-Ft floor space

15 Photos 24DB03994-021
Fairview, AB
401 2024 Bastone Portable Toilet W/Shower (Unused)
7 ft x 5 ft x 7 ft, 220v/110v, light, window, paper towel holder, sink, safety switch, fork pockets, lift hooks, hot & cold water intake, 1540 lb.

15 Photos 24DB06010-002
Fairview, AB
382 4X6 Ft Dog House with Balcony For Cats
insulated, interior is puck board, mounted on 8x8 treated deck

10 Photos 24DB13998-092
Fairview, AB
392 7 Ft X 15 Ft Steel Room
extra room and toilet.

5 Photos 24DB03995-040
Fairview, AB
421 TMG Industrial MSC1220F 12 Ft X 20 Ft Metal Garage Carport Shed (Unused)
8 ft enclosed sidewalls

5 Photos 24DB13998-016
Fairview, AB
414 2024 Diggit Msc2030f 20 Ft X 30 Ft Metal Garage Carport (Unused)
10 ft enclosed sidewalls, 12 ft 6 inch high walls

5 Photos 24DB13998-041
Fairview, AB
415 2024 Diggit Msc2030f 20 Ft X 30 Ft Metal Garage Carport (Unused)
10 ft enclosed sidewalls, 12 ft 6 inch high walls

5 Photos 24DB13998-070
Fairview, AB
417 2024 Diggit Msc2030f 20 Ft X 30 Ft Metal Garage Carport (Unused)
10 ft enclosed sidewalls, 12 ft 6 inch high walls

5 Photos 24DB13998-091
Fairview, AB
416 2024 Diggit Msc2030f 20 Ft X 30 Ft Metal Garage Carport (Unused)
10 ft enclosed sidewalls, 12 ft 6 inch high walls

4 Photos 24DB03994-027
Fairview, AB
409 2024 Golden Mount 20 Ft X 30 Ft X 12 Ft Pe Dome Storage Shelter (Unused)

4 Photos 24DB03994-028
Fairview, AB
410 2024 Golden Mount 20 Ft X 30 Ft X 12 Ft Pe Dome Storage Shelter (Unused)

4 Photos 24DB03994-029
Fairview, AB
411 2024 Golden Mount 20 Ft X 30 Ft X 12 Ft Pe Dome Storage Shelter (Unused)

5 Photos 24DB13998-017
Fairview, AB
418 2024 Diggit Msc2020f 20 Ft X 20 Ft Metal Garage Carport (Unused)
10 ft enclosed sidewalls, 12 ft 6 inch high walls

5 Photos 24DB13998-042
Fairview, AB
419 2024 Diggit Msc2020f 20 Ft X 20 Ft Metal Garage Carport (Unused)
10 ft sidewalls, 12 ft 6 inch high walls

4 Photos 24DB03994-026
Fairview, AB
408 2024 Golden Mount 20 Ft X 30 Ft X 12 Ft Pe Dome Storage Shelter (Unused)

6 Photos 24DB07020-001
Fairview, AB
412 StormLack 20X30 Ft Tarp Shelter

15 Photos 24DB13998-071
Fairview, AB
391 7 Ft X 15 Ft Steel Room
extra room and toilet.

5 Photos 24DB03995-035
Fairview, AB
424 TMG Industrial MS0608P 6 Ft X 8 Ft Galvanized Metal Pent Shed (Unused)
Skylight, 41 inch sliding door, 29 GA corrugated metal, 80 inch peak ceiling

5 Photos 24DB03995-036
Fairview, AB
425 TMG Industrial MS0809P 8 Ft X 9 Ft Galvanized Metal Pent Shed (Unused)
41 inch Sliding Door, 29 GA Corrugated Metal, 80 inch Peak Ceiling, skylight

7 Photos 24DB03995-037
Fairview, AB
426 TMG Industrial MS0810 8 Ft X 10 Ft Galvanized Apex Roof Metal Shed (Unused)
41'' Sliding Door, 29 Gauge Corrugated Metal, 67'' Edge Height

4 Photos 24DB03995-034
Fairview, AB
423 TMG Industrial MS0608 6 Ft X 8 Ft Galvanized Apex Roof Metal Shed (Unused)
41 inch sliding door, 29 GA corrugated metal, 67 inch edge height

6 Photos 24DB06010-006
Fairview, AB
428 (33) Boxes of Framing Nails and Bostitch Coil Framing Nailer

4 Photos 24DB07028-020
Fairview, AB
431 (4) 8 Inch X 30 Inch Chimney Pipe

6 Photos 24DB06010-005
Fairview, AB
427 (2) 5 Step Stair Stringers and Approximately 8 Pack of Shingles

4 Photos 24DB07035-001
Fairview, AB
429 (6) Bundles of Wooden Construction Pegs
(25) in each bundle, 2 ft long

4 Photos 24DB07035-002
Fairview, AB
430 (6) Bundles of Wooden Construction Pegs
(25) in each bundle, 2 ft long



























comes with (2) 12 ft x 24 ft additions, 3 bedrooms, 1 full bathroom, 1 bathroom/laundry room, walk in pantry, wood stove, natural gas heater, cook stove, dishwasher,